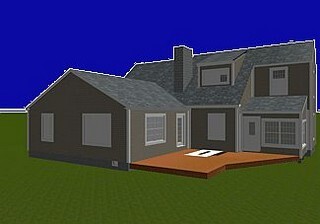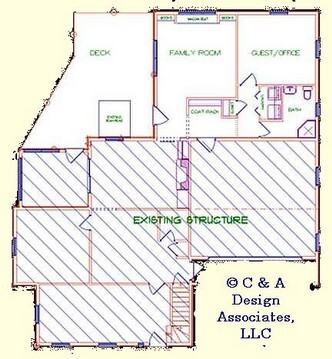Home Additions Plans
HOME ADDITION DESIGN & DRAFTING
Design, drafting, plans, and 3D Rending for home additions
Custom Addition Plans Design, Plans & Drafting Services for Homes Additions
When designing an addition for your home C & A Design Associates takes great care in making sure that the new addition fits in perfectly with it. Precise measurements of the home are taken and when the plans are drawn both the existing and new structures are included. This gives you a chance to see how the new addition fits into your existing home.
Our basic set of plans consists of one copy of each of the following drawings:
Foundation Plans (if necessary)Floor Plans for affected floorsSection planApplicable ElevationsWindow and door schedulesFraming DetailsDetailed NotesQuestions about Home Addition Plans ?

3D Rendering Colonial Cape

Floor Plan showing addition.


